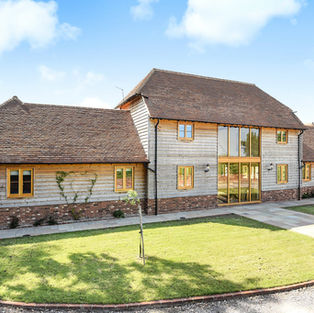top of page
PROJECTS
Architecture and interior design services throughout Sussex
Designing award-winning spaces for over 30 years. Projects include Grade II listed buildings, the conversion of agricultural buildings, reconfiguration of modern properties, refurbishment of rural properties and SIPs new builds.
bottom of page


















